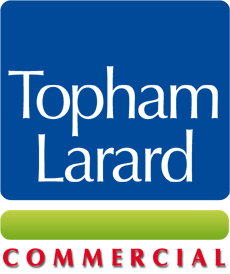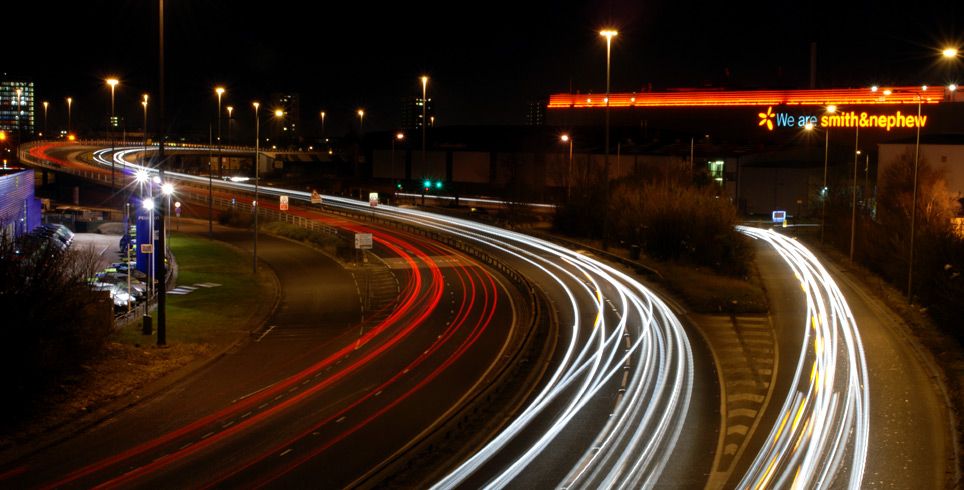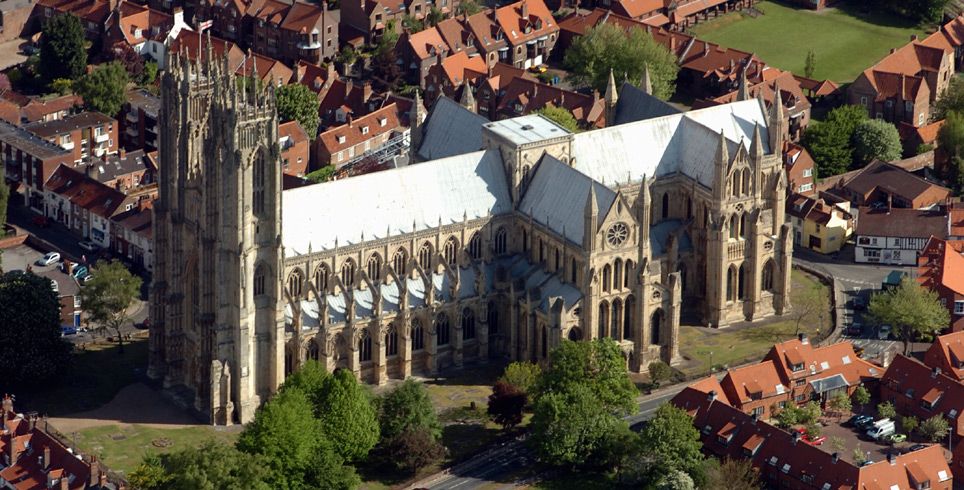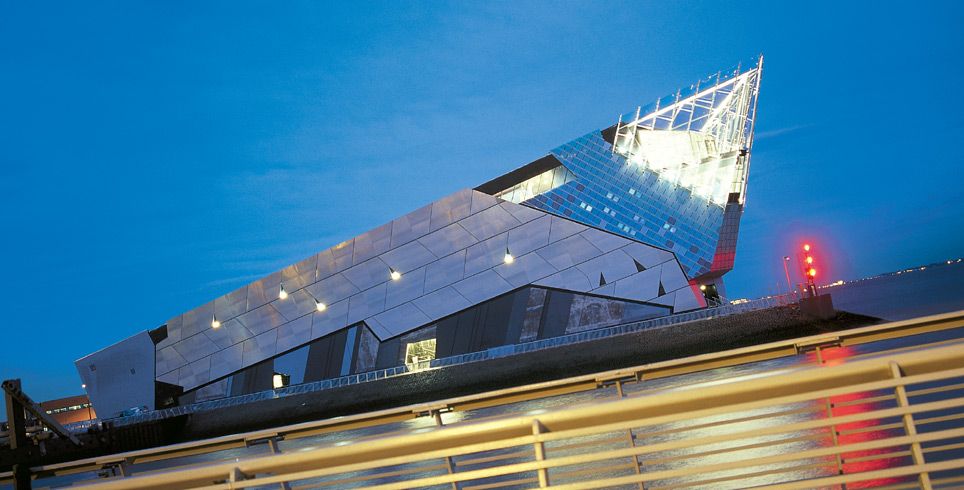- Home
- News & Deals Done
- Unit 5 Stonetec Business Park Stoneferry Road Hull
News & Deals Done
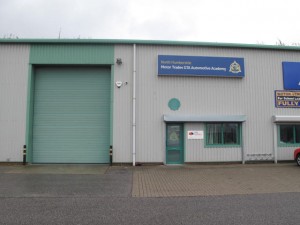
Unit 5 Stonetec Business Park Stoneferry Road Hull
8th October 2015
Unit 5 is a modern insulated portal framed warehouse / workshop with a gross internal area of 325.25sqm(3,500sqft).
The premises have a window and door (protected with security shutter) to a reception office with secure store.
A staircase leads to the first floor to a general office / meeting room with separate office and storage area.
The workshop/warehouse is open plan with vehicular door to the front , it has low energy lighting and a gas space heater.
Located to the rear is a canteen with wc facilities and above this additional office accommodation.
The remises are offered on a new lease at a rent of £15,500pa exc.
NB. - Unit 6 is also available and could be joined to create 650.38sqm (7,000sqft).
- February 2026
- January 2026
- September 2025
- August 2025
- April 2025
- March 2025
- February 2025
- January 2025
- December 2024
- November 2024
- October 2024
- September 2024
- August 2024
- July 2024
- May 2024
- March 2024
- February 2024
- December 2023
- October 2023
- September 2023
- August 2023
- July 2023
- June 2023
- May 2023
- April 2023
- March 2023
- December 2022
- September 2022
- July 2022
- May 2022
- March 2022
- February 2022
- January 2022
- December 2021
- November 2021
- October 2021
- July 2021
- June 2021
- May 2021
- March 2021
- January 2021
- December 2020
- November 2020
- October 2020
- September 2020
- August 2020
- July 2020
- June 2020
- January 2020
- December 2019
- November 2019
- October 2019
- September 2019
- July 2019
- June 2019
- May 2019
- April 2019
- March 2019
- February 2019
- January 2019
- December 2018
- November 2018
- September 2018
- August 2018
- June 2018
- April 2018
- March 2018
- February 2018
- January 2018
- December 2017
- November 2017
- October 2017
- June 2017
- May 2017
- March 2017
- February 2017
- January 2017
- December 2016
- October 2016
- September 2016
- July 2016
- June 2016
- May 2016
- March 2016
- February 2016
- January 2016
- November 2015
- October 2015
- August 2015
- July 2015
- June 2015
- May 2015
- April 2015
- March 2015
- February 2015
- December 2014
- November 2014
- October 2014
- September 2014
- August 2014
- July 2014
- May 2014
- March 2014
- February 2014
- January 2014
- December 2013
- November 2013
- October 2013
- September 2013
- August 2013
- July 2013
- June 2013
- April 2013
- March 2013
- February 2013
- January 2013
- November 2012
