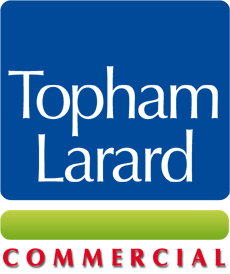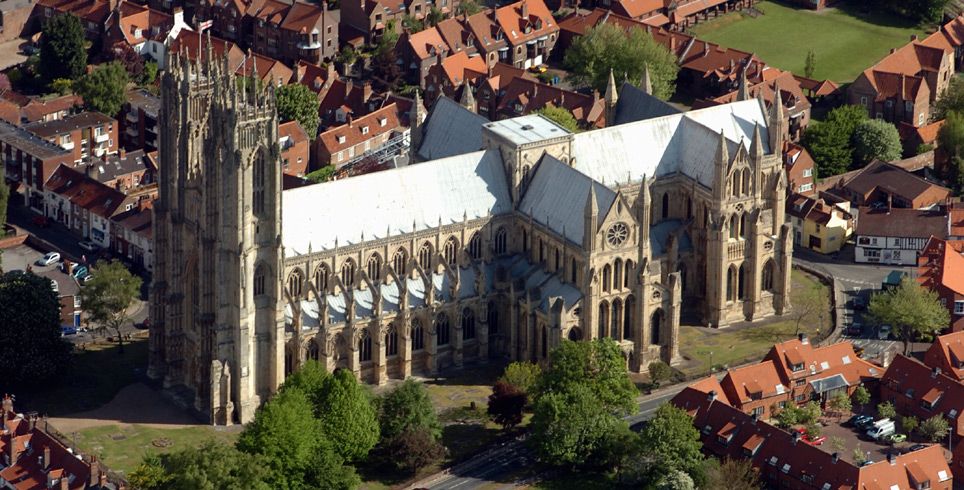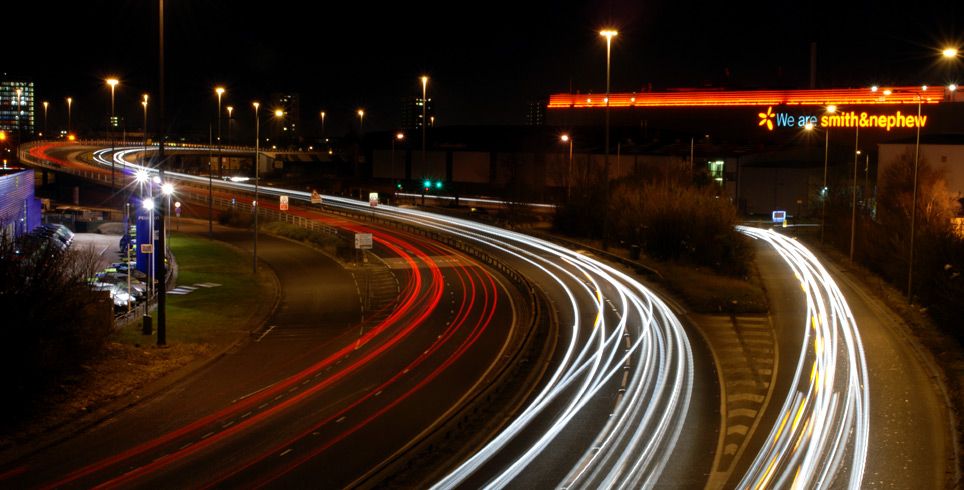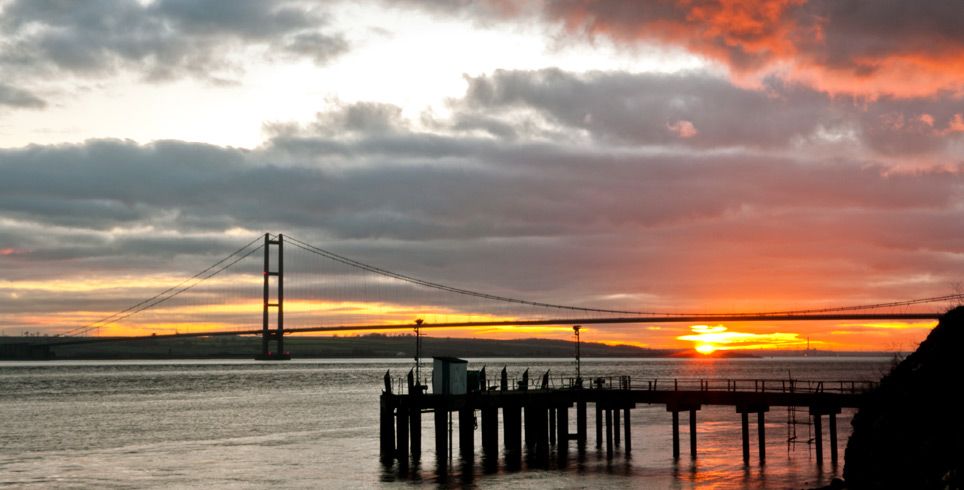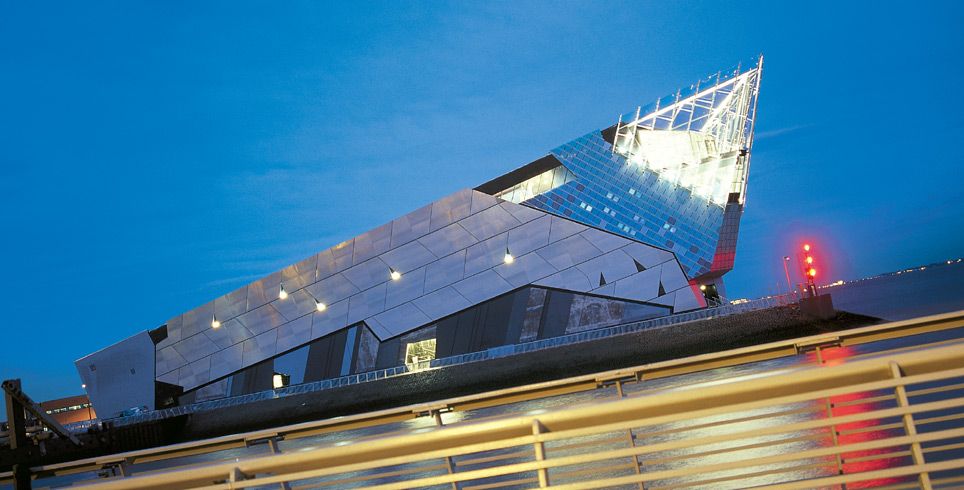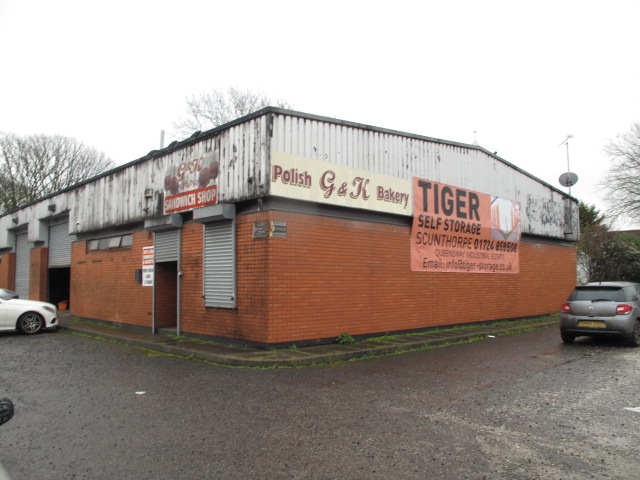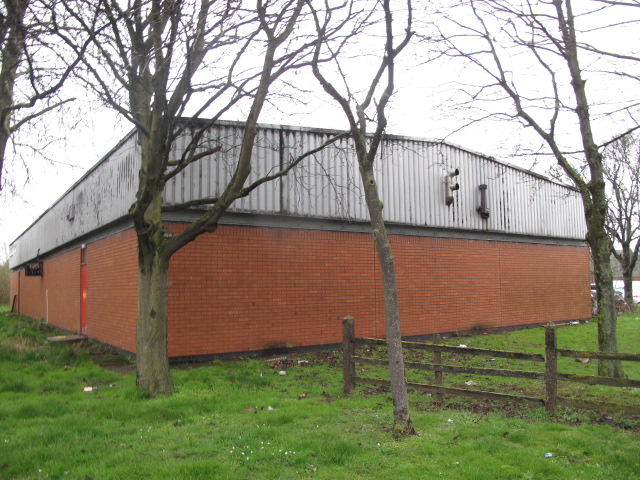- Home
- News & Deals Done
- For Sale , Reduced to £225,000 13-15 High Street Scunthorpe DN15 6UH
News & Deals Done
For Sale , Reduced to £225,000 13-15 High Street Scunthorpe DN15 6UH
3rd August 2023
The property comprises a steel portal framed industrial unit which was originally designed to be two units but is presently unutilised as one unit. The premises have brick and block elevations at lower level with profile cladding above under a steel profile clad roof. The property has double roller shutter doors and two separate pedestrian access doors . The unit is generally open plan with florescent lighting. The unit extends to 459.24sqm (4,943sqft) , it has a parking / loading area to the front and additional parking to the side the plot has a total area of 1,474sqm (0.364 acers).
The property is held by way of a long ground lease for a term of 125 years from 16th Sept 1982 at a peppercorn rent (Circa 84 years unexpired).
The premises are offered at £225,000
- February 2026
- January 2026
- September 2025
- August 2025
- April 2025
- March 2025
- February 2025
- January 2025
- December 2024
- November 2024
- October 2024
- September 2024
- August 2024
- July 2024
- May 2024
- March 2024
- February 2024
- December 2023
- October 2023
- September 2023
- August 2023
- July 2023
- June 2023
- May 2023
- April 2023
- March 2023
- December 2022
- September 2022
- July 2022
- May 2022
- March 2022
- February 2022
- January 2022
- December 2021
- November 2021
- October 2021
- July 2021
- June 2021
- May 2021
- March 2021
- January 2021
- December 2020
- November 2020
- October 2020
- September 2020
- August 2020
- July 2020
- June 2020
- January 2020
- December 2019
- November 2019
- October 2019
- September 2019
- July 2019
- June 2019
- May 2019
- April 2019
- March 2019
- February 2019
- January 2019
- December 2018
- November 2018
- September 2018
- August 2018
- June 2018
- April 2018
- March 2018
- February 2018
- January 2018
- December 2017
- November 2017
- October 2017
- June 2017
- May 2017
- March 2017
- February 2017
- January 2017
- December 2016
- October 2016
- September 2016
- July 2016
- June 2016
- May 2016
- March 2016
- February 2016
- January 2016
- November 2015
- October 2015
- August 2015
- July 2015
- June 2015
- May 2015
- April 2015
- March 2015
- February 2015
- December 2014
- November 2014
- October 2014
- September 2014
- August 2014
- July 2014
- May 2014
- March 2014
- February 2014
- January 2014
- December 2013
- November 2013
- October 2013
- September 2013
- August 2013
- July 2013
- June 2013
- April 2013
- March 2013
- February 2013
- January 2013
- November 2012
